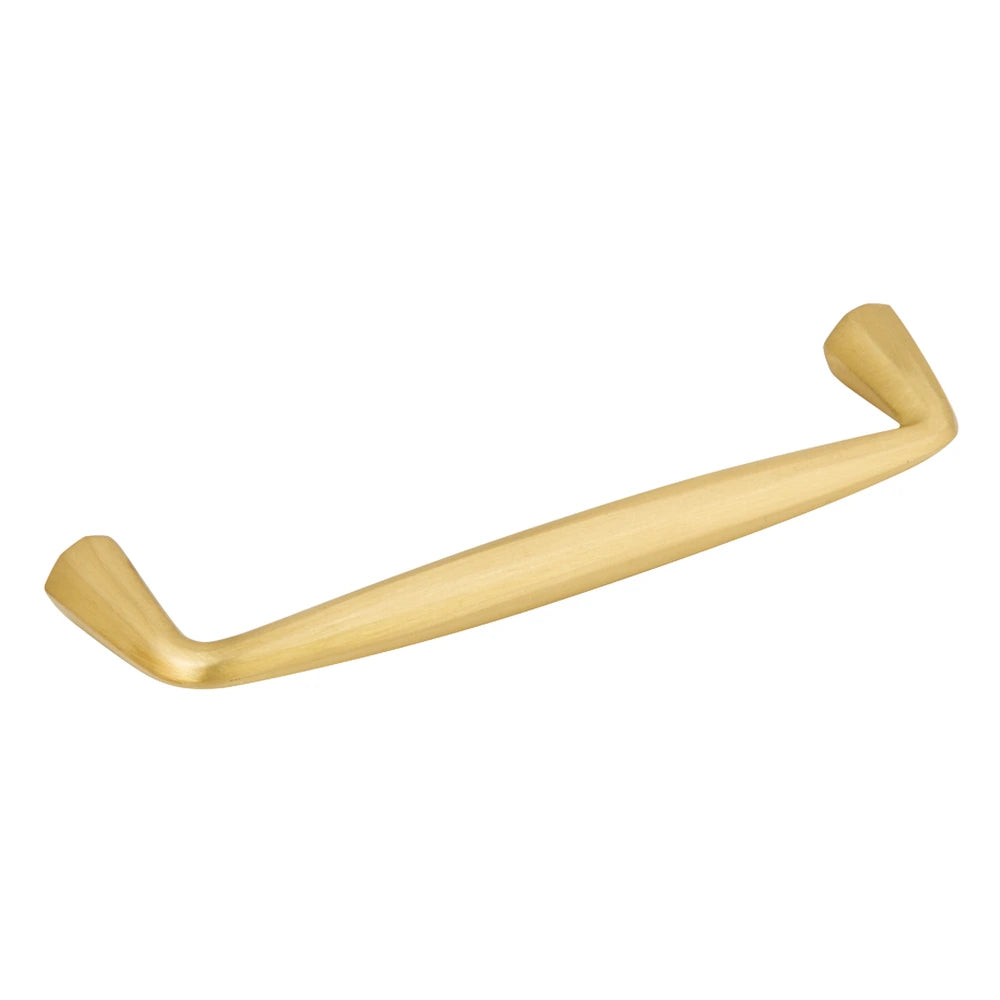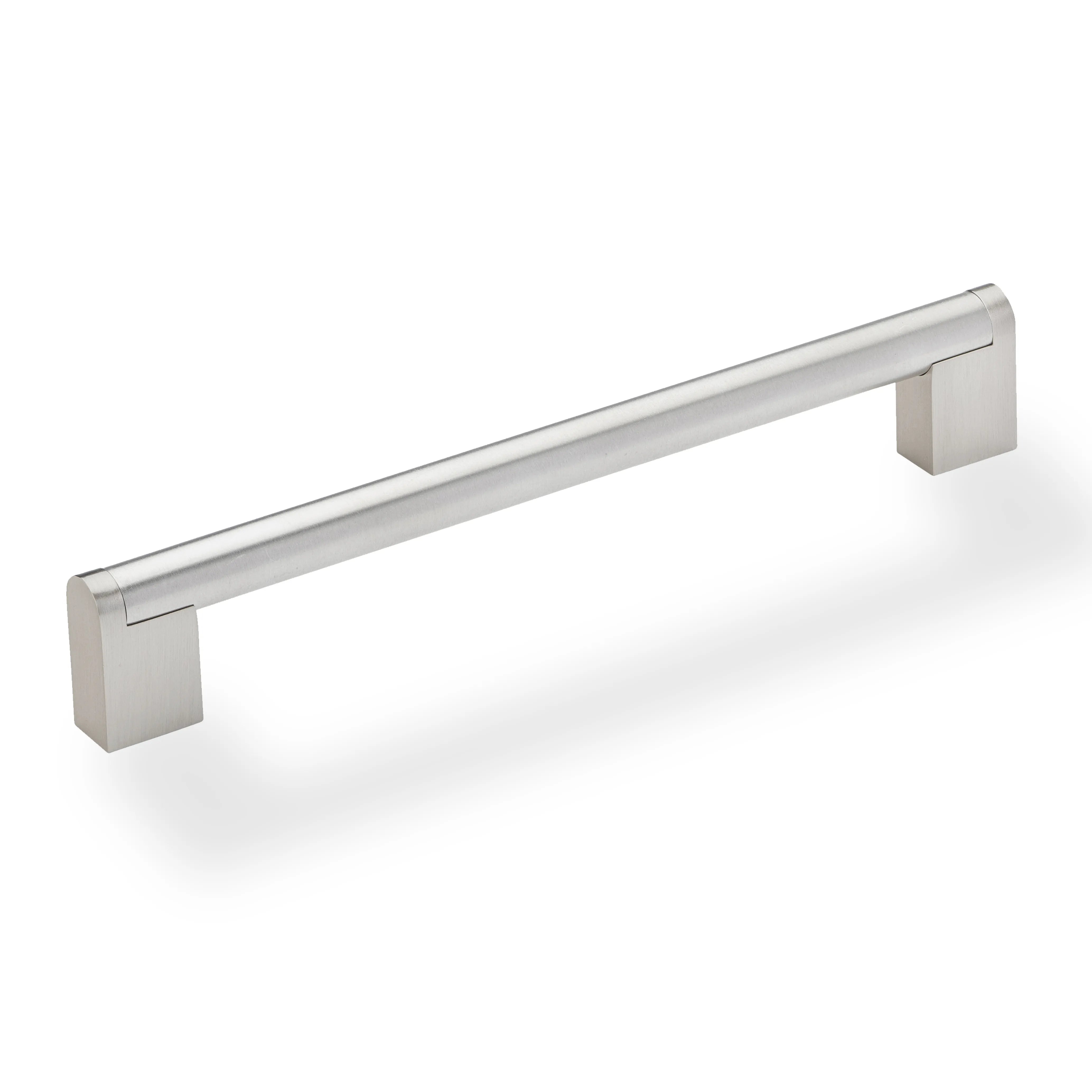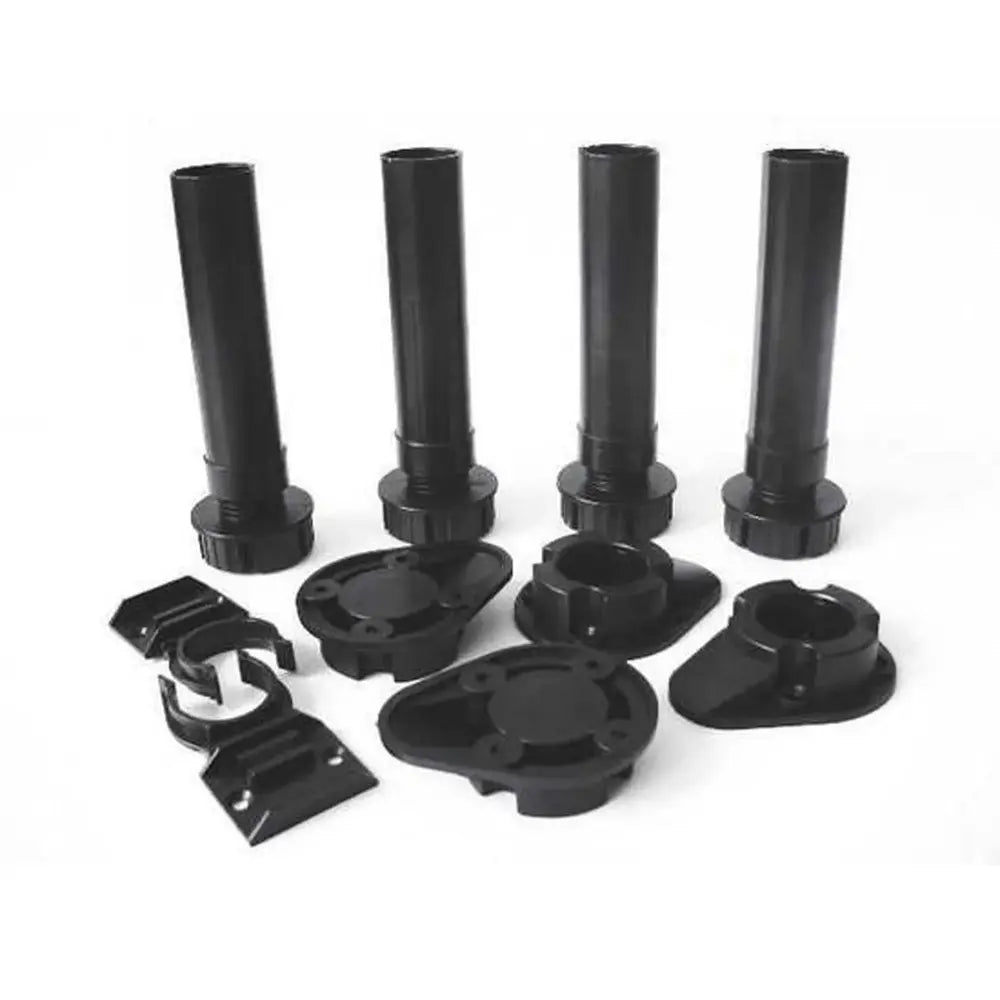Gather Your Tools
Before you begin measuring, gather the following tools: Tape Measure, Pencil, Paper or Notebook, Graph Paper (optional)
Measure the Walls
Start by measuring the length of each wall in your kitchen. Begin at one corner and measure to the opposite corner, recording the measurements as you go. Be sure to measure both the length and height of each wall.
Note the Locations of Doors and Windows
Next, note the locations of any doors and windows in your kitchen. Measure the width and height of each opening, including the trim. Record these measurements and indicate their positions on your sketch or diagram.
Measure the Distance Between Fixtures
Measure the distance between any fixed features in your kitchen, such as appliances, sinks, and built-in cabinets. Record these measurements and indicate their positions on your sketch or diagram.
Check for Obstructions
Take note of any obstructions in your kitchen, such as pipes, vents, or outlets. Measure their dimensions and locations, as these may affect the placement of your cabinets and appliances.
Create a Sketch or Diagram
Using your measurements, create a sketch or diagram of your kitchen layout. Include all walls, doors, windows, and fixed features, as well as the dimensions and locations of each. This will serve as a helpful reference when planning your new kitchen design.
Double-Check Your Measurements
Before finalising your design plans, double-check your measurements to ensure accuracy. It's always a good idea to measure each wall and feature multiple times to avoid any errors.

Need Assistance?
If you're unsure about how to measure your kitchen or need help with your design plans, our experienced team is here to assist you. Contact us today to schedule a free design consultation and get expert advice on planning your dream kitchen.
Contact Us


